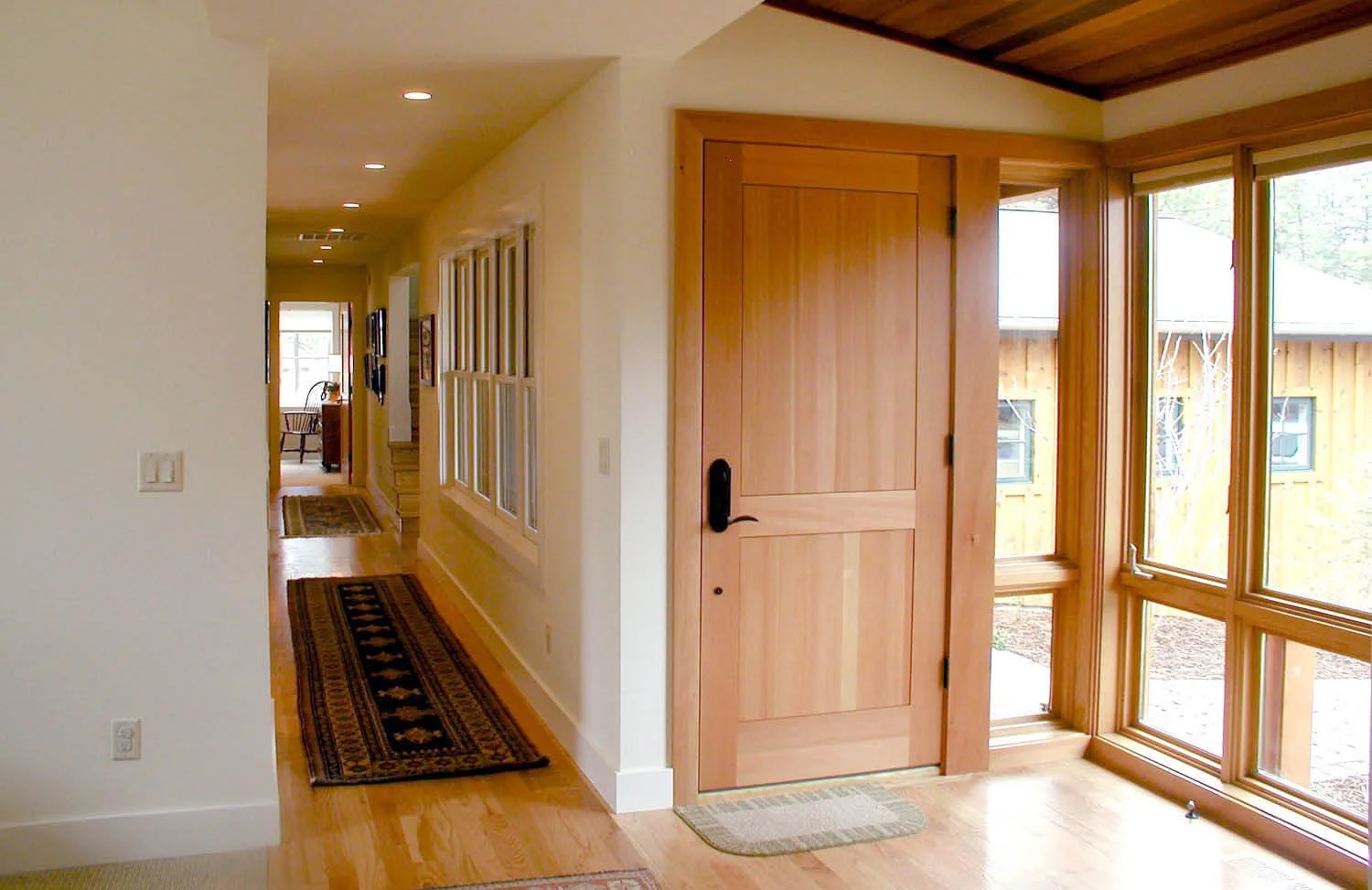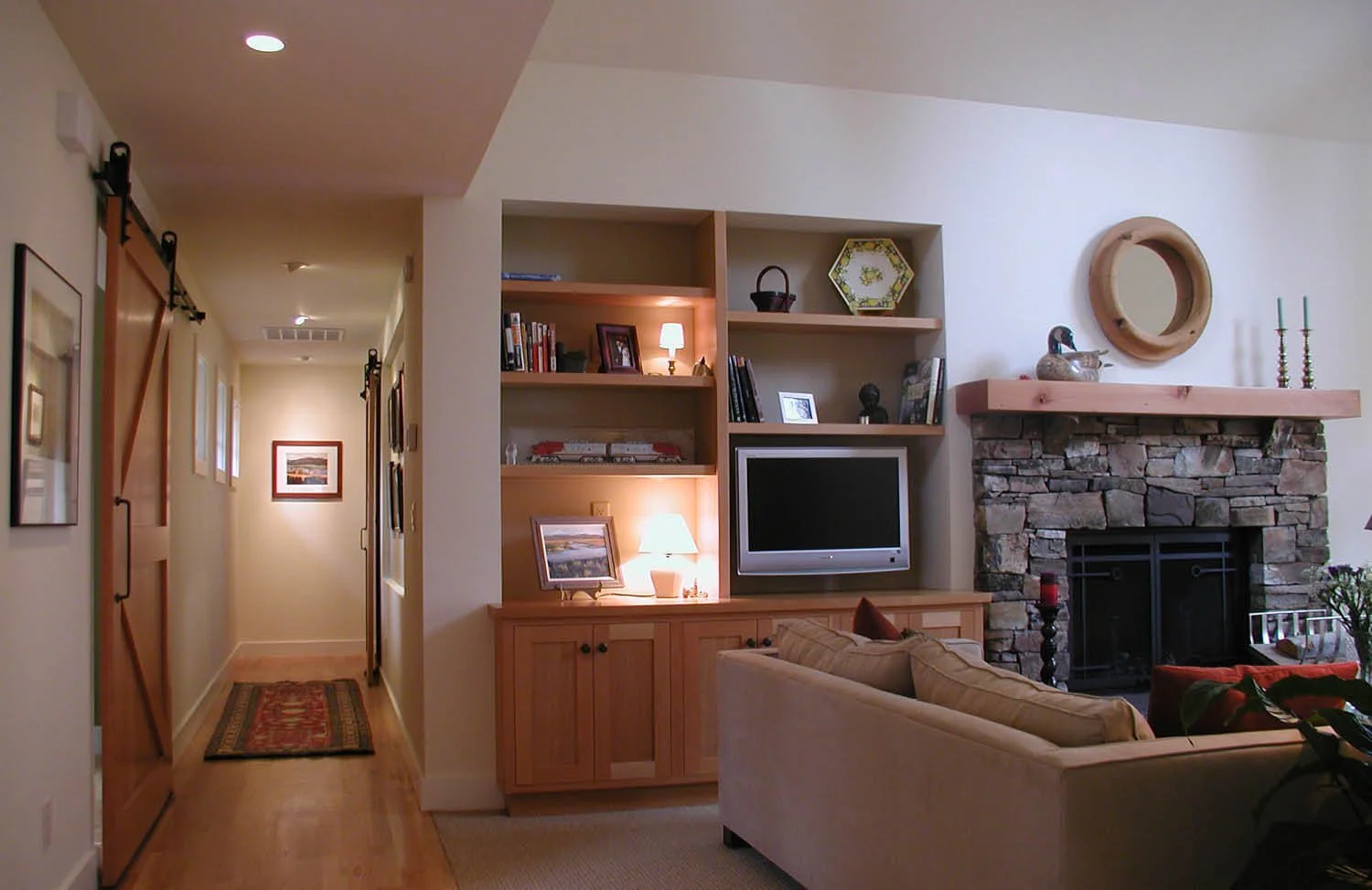Tall Pine Residence
LOCATION
Bend, Oregon
COMPLETION
2008
Tall Pine Residence
The schematic design and design development for the Tall Pine Residence was generated by working closely with the clients through sketches, as well as both physical and computer modeling. The design of the home is organized along a circulation spine running parallel to the slope of the site with the programmatic spaces layered on either side. This affords views through the entire house from the front yard to the back yard. The exterior of the house is composed as a series of gabled roof forms reminiscent of the traditional farmhouse that has grown over time. The assembly of these volumes also creates a variety of exterior spaces with different scales and feelings. This provides spaces for larger social gatherings, intimate lunches, and outdoor cooking.
Tall Pine Residence
The schematic design and design development for the Tall Pine Residence was generated by working closely with the clients through sketches, as well as both physical and computer modeling. The design of the home is organized along a circulation spine running parallel to the slope of the site with the programmatic spaces layered on either side. This affords views through the entire house from the front yard to the back yard. The exterior of the house is composed as a series of gabled roof forms reminiscent of the traditional farmhouse that has grown over time. The assembly of these volumes also creates a variety of exterior spaces with different scales and feelings. This provides spaces for larger social gatherings, intimate lunches, and outdoor cooking.
LOCATION
Bend, Oregon
COMPLETION
2008


