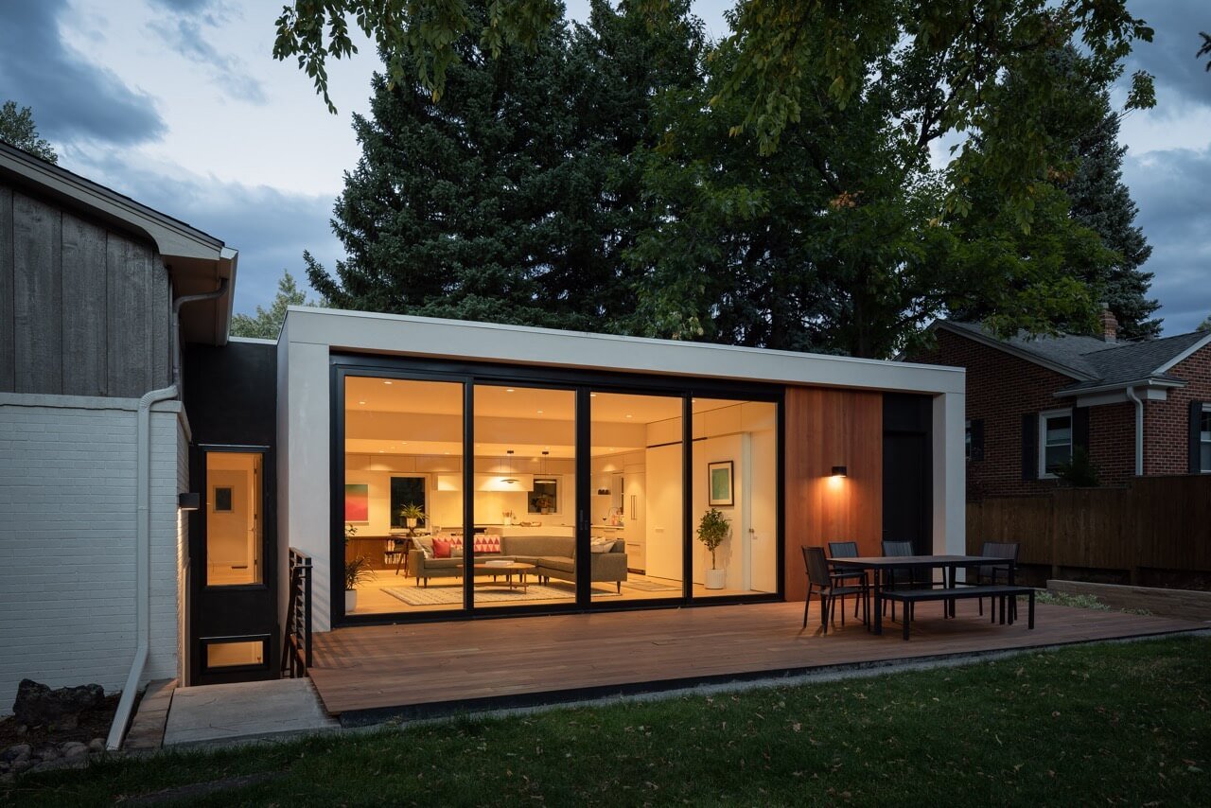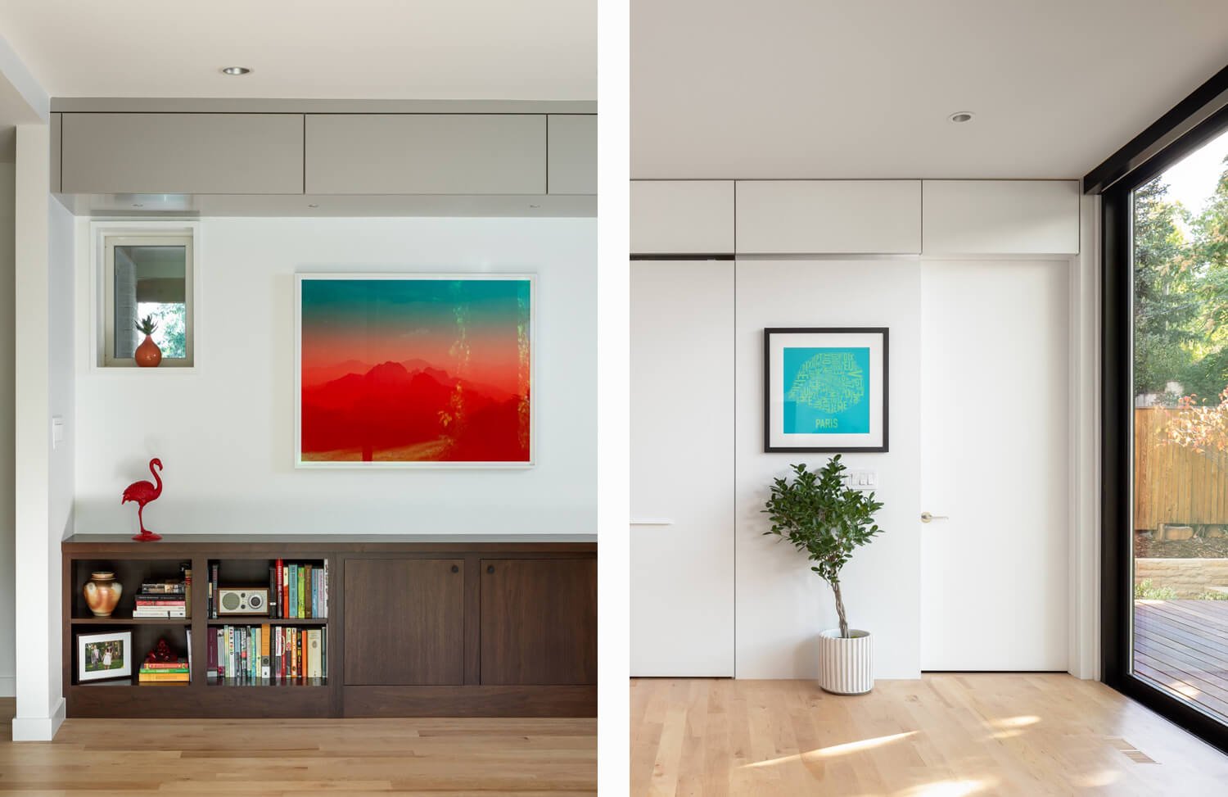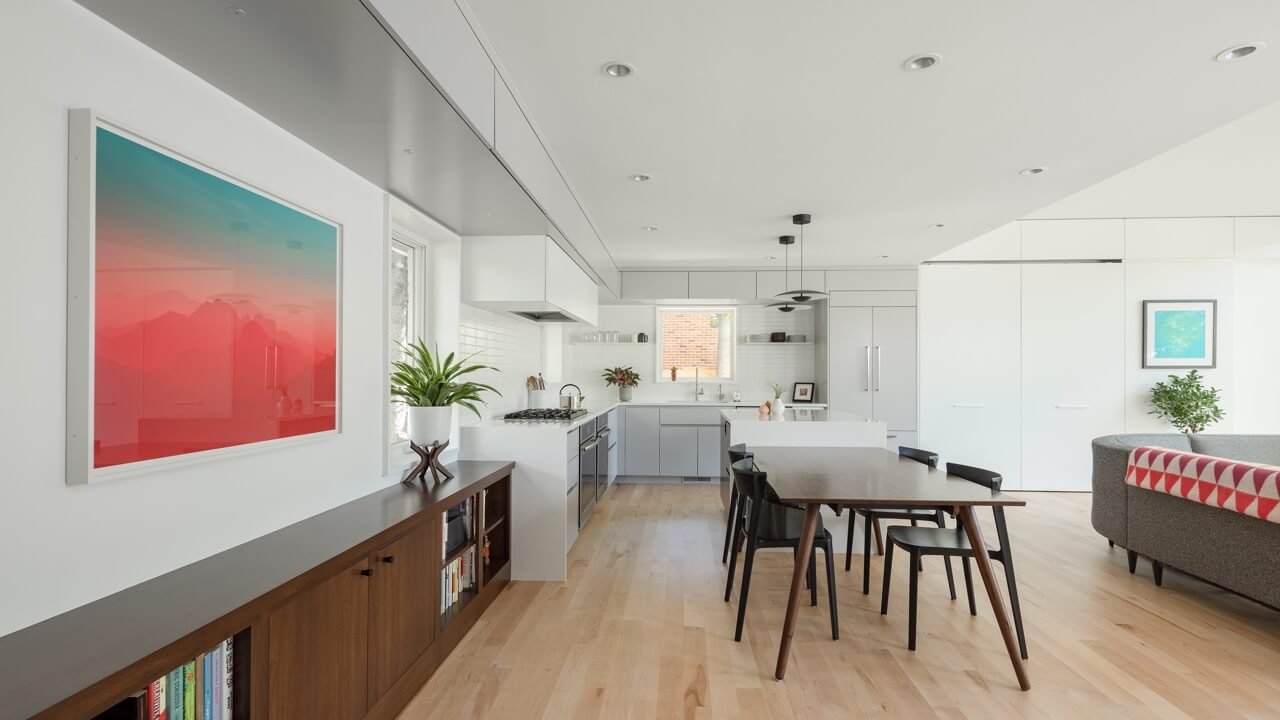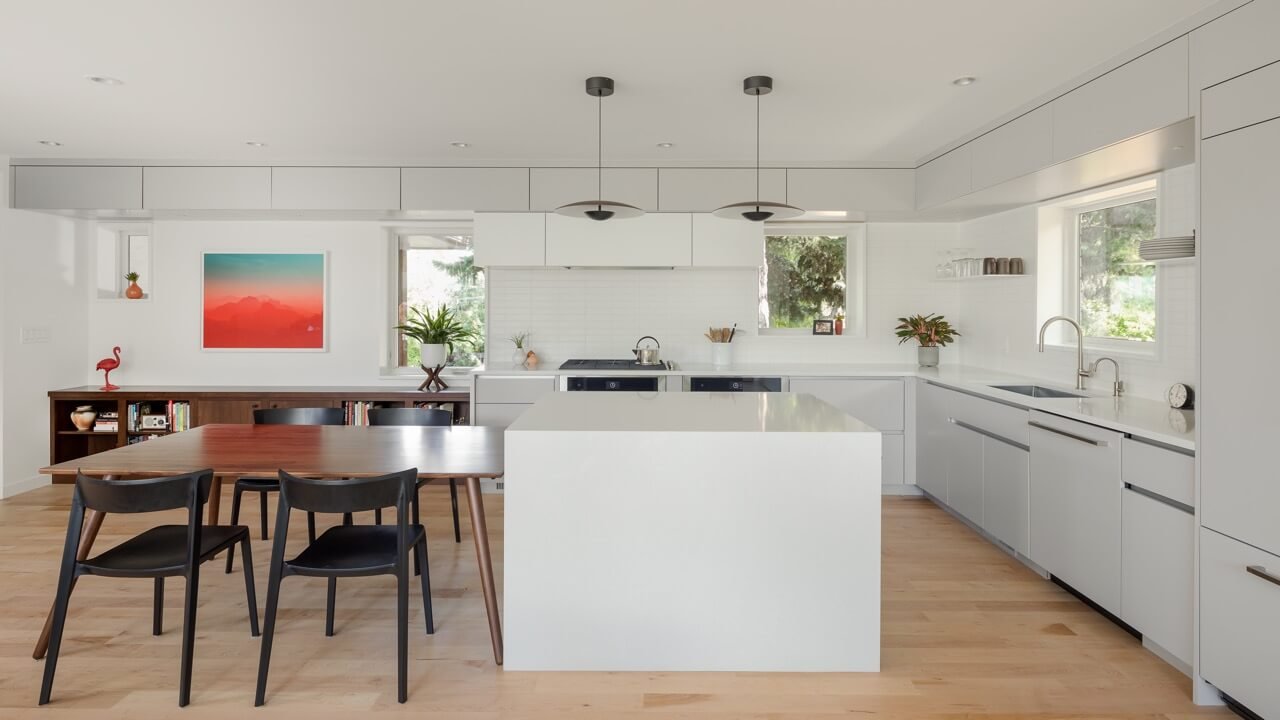16th Street Residence
16th Street Residence
A young family approached us to help them convert their split-level ranch into a home that took advantage of their large backyard and connected the small living space to the outside. The modern addition purposefully sets itself apart from the rest of the home.
Ten-foot-tall sliding glass doors and an exterior deck connect the modest kitchen, dining, and living areas to the back yard with mature silver maple trees. The cabinetry was designed to visually recede from the space. The flush panel doors on the pantry and the flush pull kitchen cabinets are applied to the back walls allowing the floating island cube to anchor the corner of the space.
16th Street Residence
A young family approached us to help them convert their split-level ranch into a home that took advantage of their large backyard and connected the small living space to the outside. The modern addition purposefully sets itself apart from the rest of the home.
Ten-foot-tall sliding glass doors and an exterior deck connect the modest kitchen, dining, and living areas to the back yard with mature silver maple trees. The cabinetry was designed to visually recede from the space. The flush panel doors on the pantry and the flush pull kitchen cabinets are applied to the back walls allowing the floating island cube to anchor the corner of the space.
LOCATION
Boulder, Colorado
COMPLETION
2018
ADDITIONAL
Before Images




